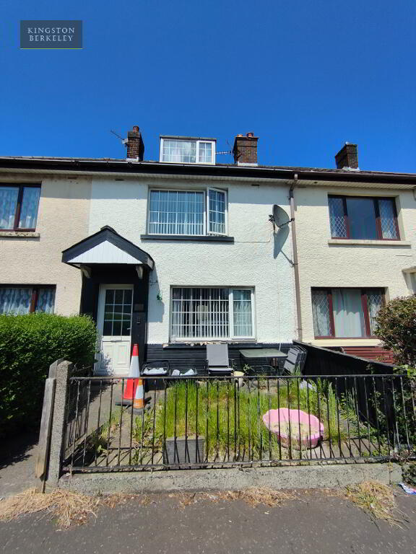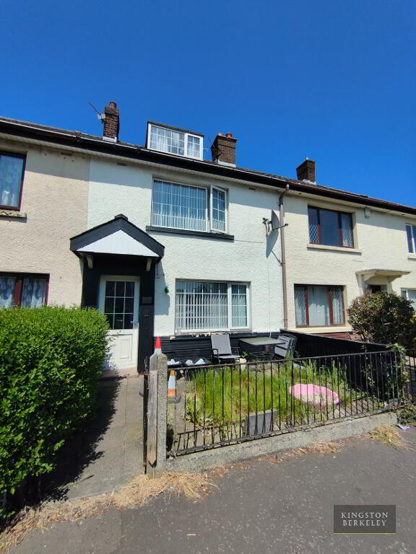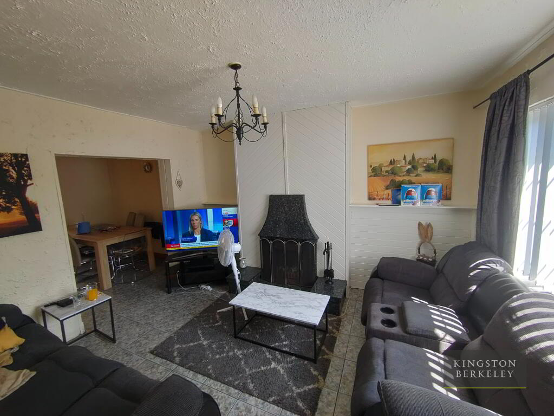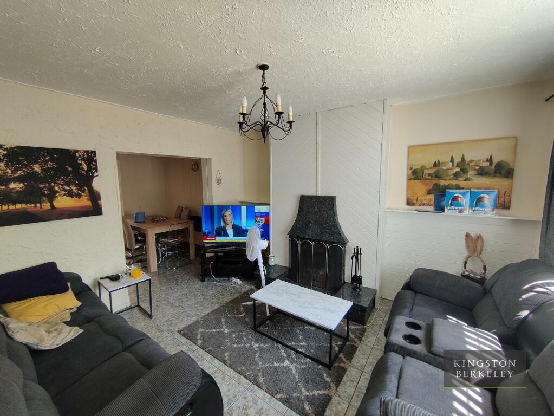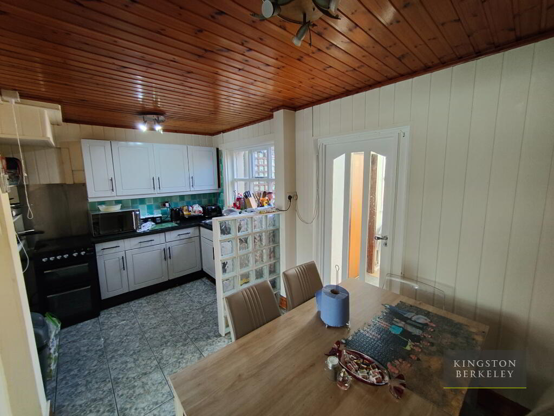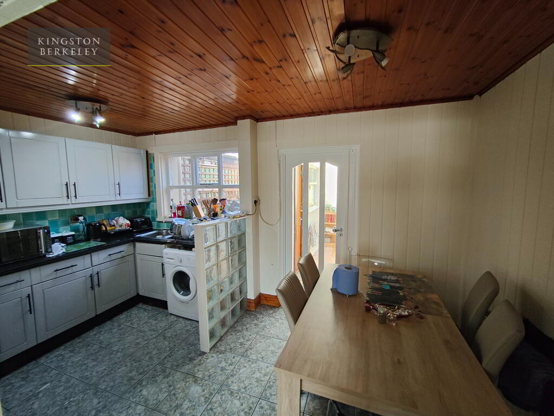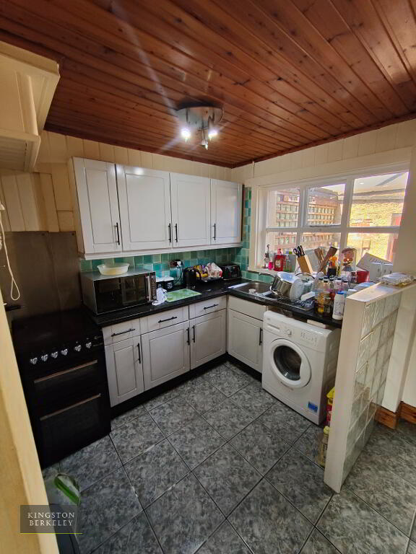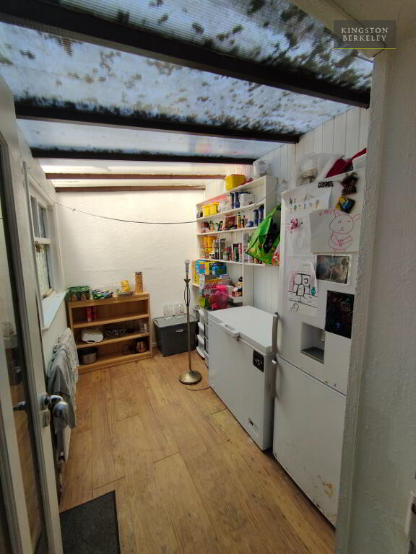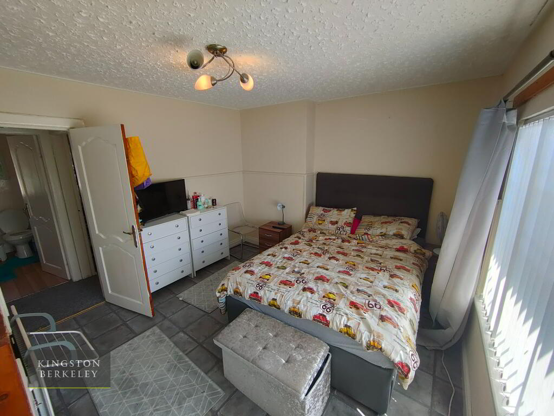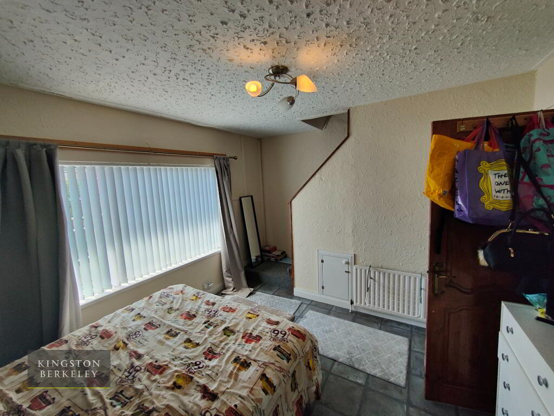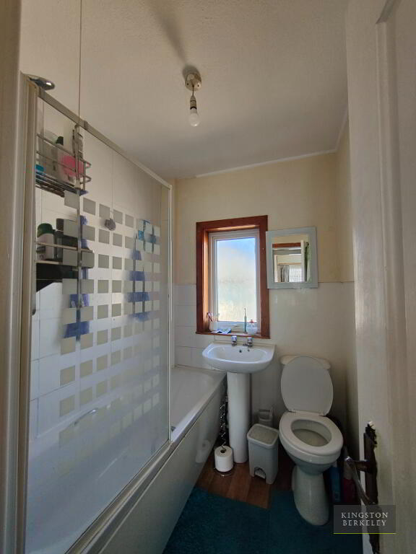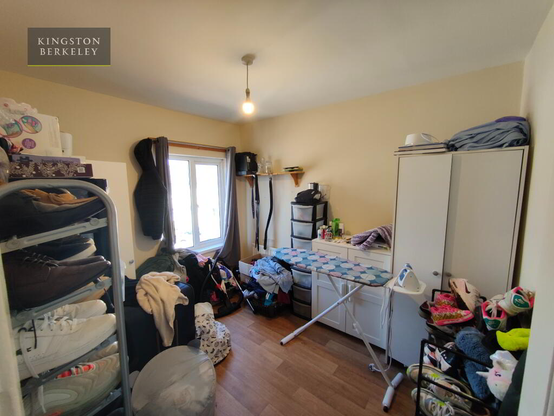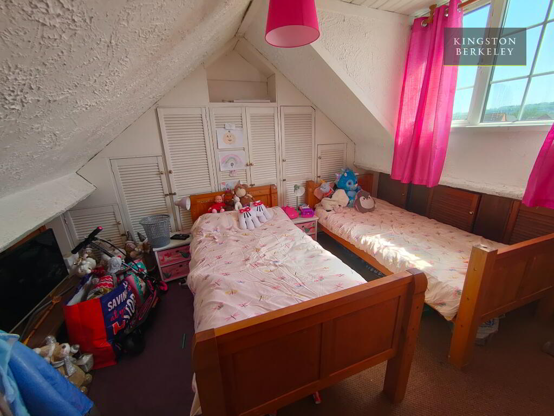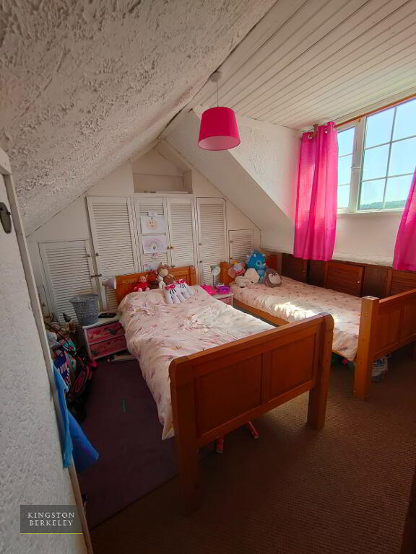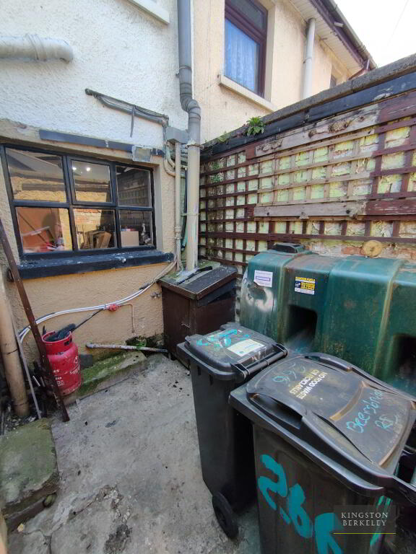Additional Information
Kingston Berkeley offer to the open market this two bedroom mid terraced property. The property comprises a spacious lounge through to an open planned kitchen/dining room to the ground floor with a lean-to extension. The first floor comprises two bedrooms and a three-piece bathroom suite. The master bedroom has stairway access to the loft. The property is mainly fitted with uPVc double glazed windows and is serviced with oil fired central heating.
For further information or to arrange a viewing, please send in an email enquiry today via the enquiry form on this page.
Accommodation:
PVC Panelled door leading to;
Entrance Hall: Tiled floor to ground floor,m carpeted stairs to first floor.
Lounge: Single sided radiator, uPVC window, open fire, tiled floor.
Kitchen/Dining Room: Single sided radiator, tiled floor, area for free standing cooker, plumber for free standing washing machine, fitted kitchen units, single glazed window.
Lean-to: Single glazed window, single sided radiator, laminate flooring.
First Floor
Bathroom:Vinyl flooring, single sided radiator, pedestal wash hand basin with chrome effect taps, uPVc double glazewd window, panelled bath with shower over, dual flush wc.
Bedroom 1: Vinyl flooring, single sided radiator, uPVC double glazed window, carpeted staircase to attic room.
Bedroom 2: Vinyl flooring, single sided radiator, uPVc double glazed window.
Second Floor
Attic Room: Carpeted flooring, uPVc double glazed window, single sided radiator.
External: Small enclosed garden area to the property front. Yard area to property rear housing oil tank and bruner housing.

